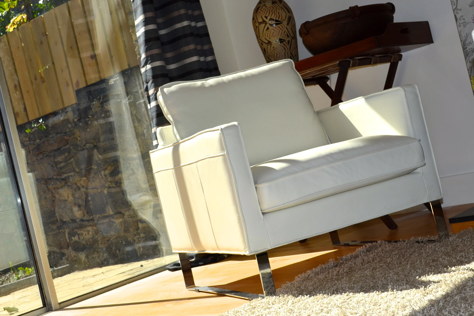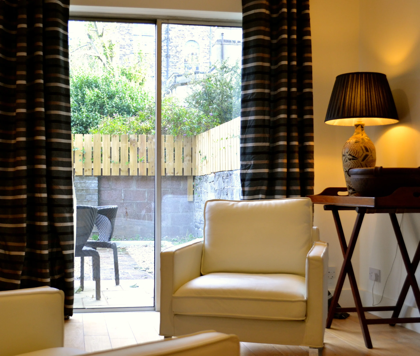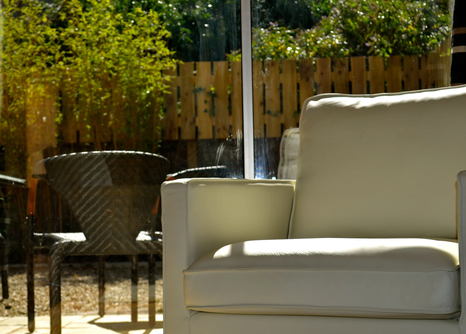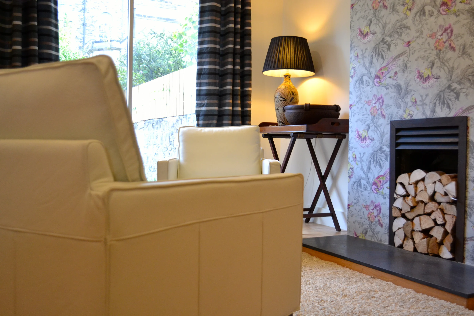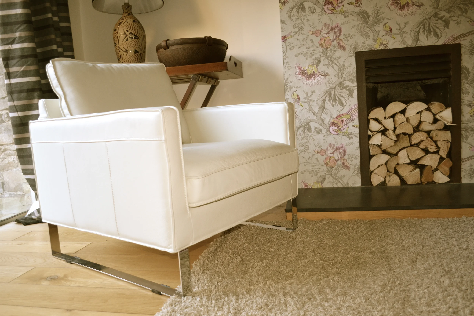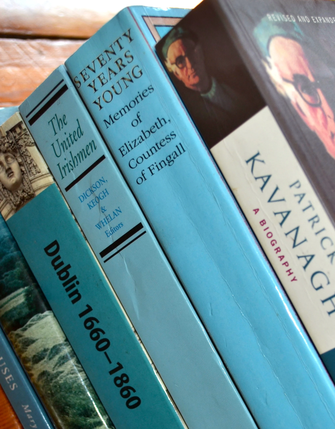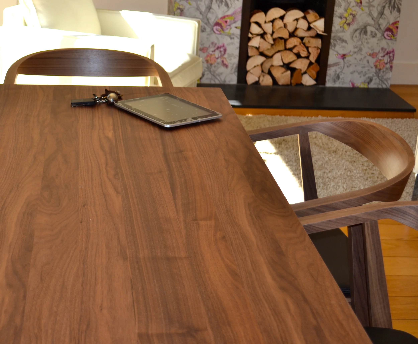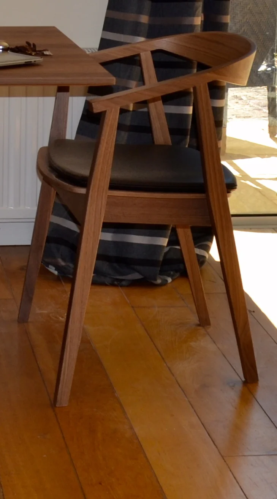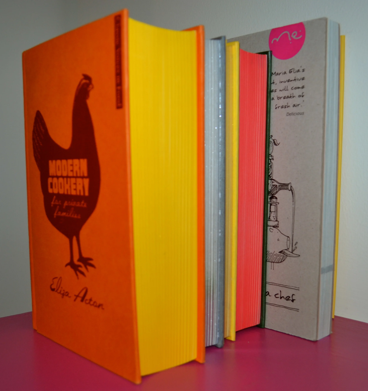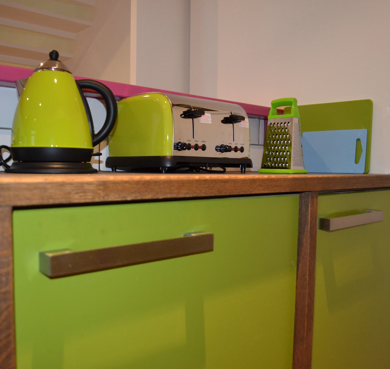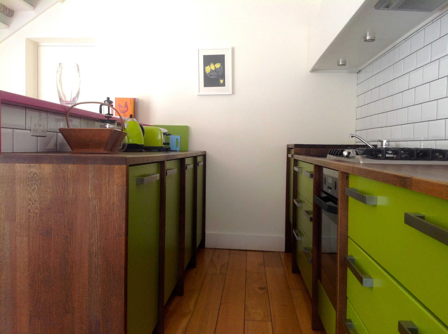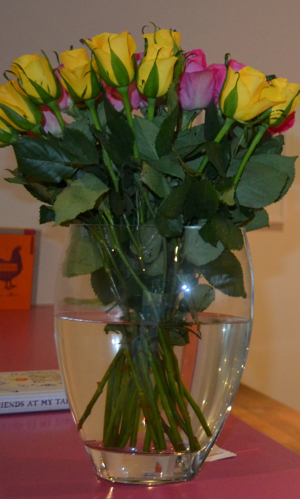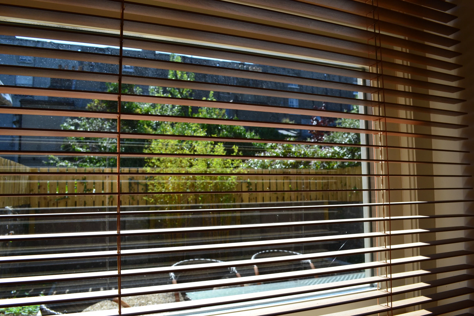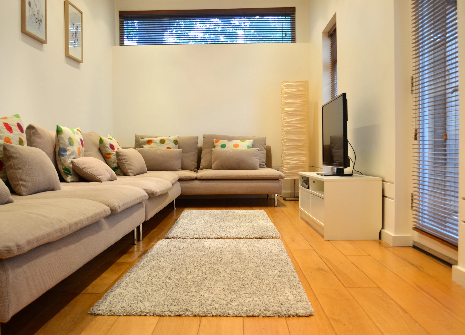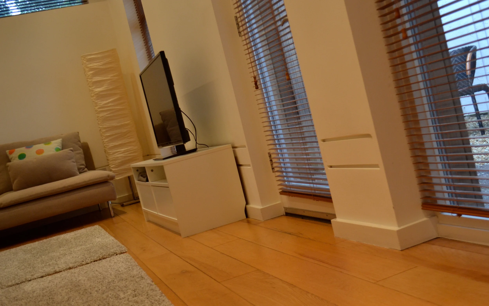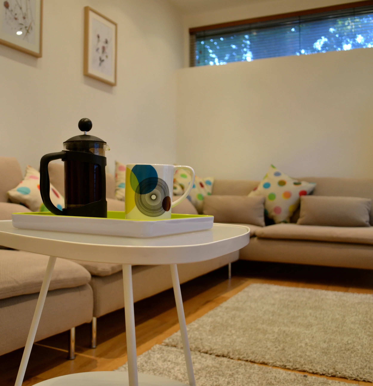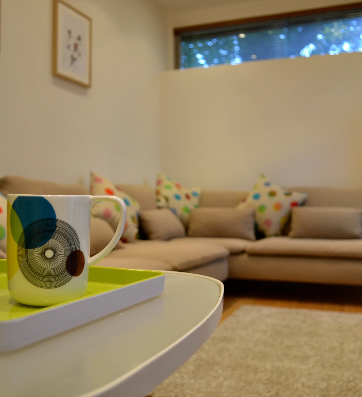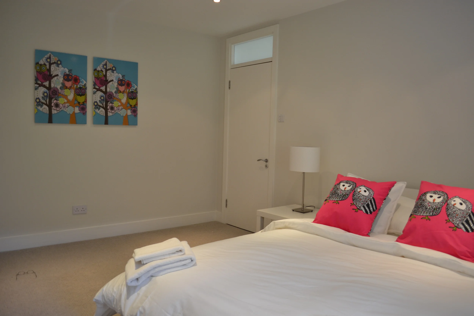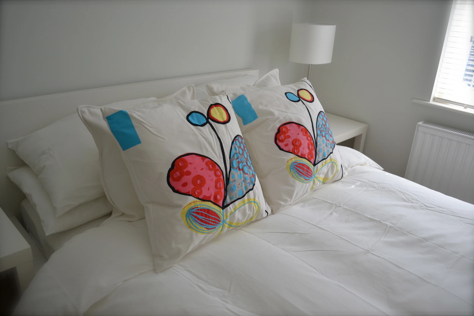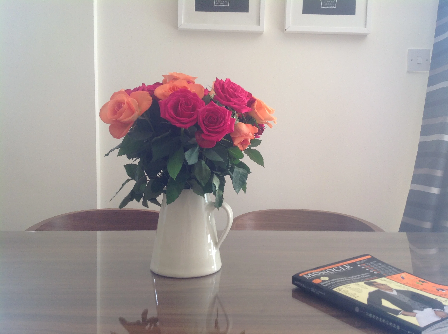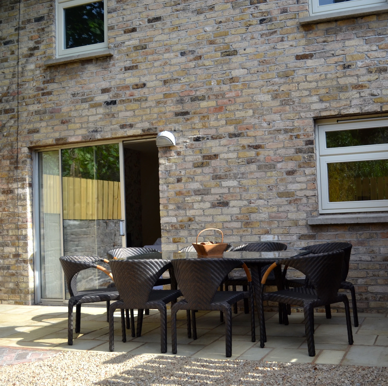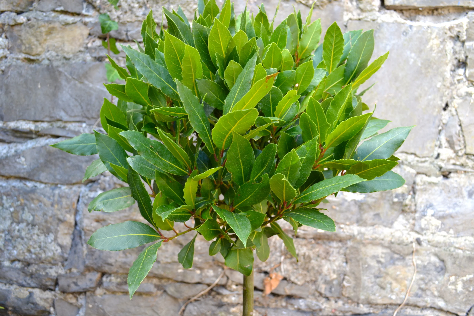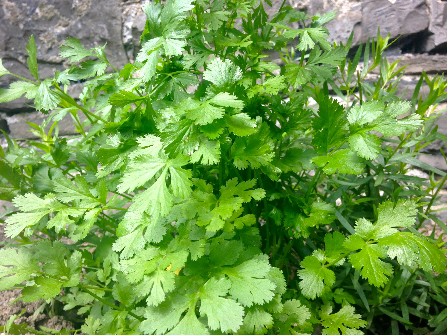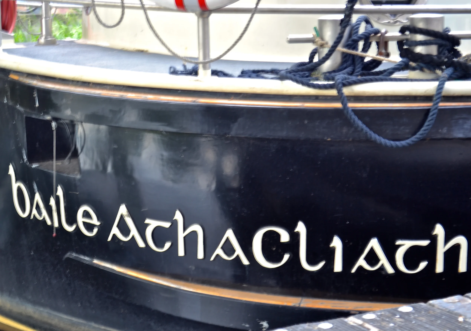An oasis in the centre of the city.
A spacious 2-storey Mews House, once the home of Ireland’s famous poet Patrick Kavanagh, was a unique project for us, and the first mews project for our team. Before its conversion into a house the Mews was a stable for a late Victorian 19th-century terrace Mansion. Project managing its restoration and redesign as well as its interior was a real joy, taking a classic Victorian period building and giving it the fine prospect of a serious nudge towards relaxed, modern living. Respect for the Mews’ peace and quiet, as well as its complete privacy was important while giving it the amenities needed to partake in the bustling city life available from its doorstep. From stables and servants’ quarters, hidden out of sight, to an embodiment of the Baggot Rath, Irish Literarti in the 1960s, to an architect’s office by the early 21st century, our brief was to take the Mews to a position of discreet and convenient luxury. The design elements we provided on this project were instant game-changers resulting in spaces relating to each other, introducing modernity blending tradition with respect and protecting the Mews’ incredible privacy and style.
Design Highlights
Our design aimed to provide this small-scale living space with room to breathe using fresh, expansive colours and textures. We wanted to show respect for the architectural character of the Dublin Mews house and its very specific design style that can’t be found elsewhere. We aimed to update the design with more modern features whilst maintaining the original architecture.
The private garden and separate outdoor inner courtyard spaces needed special attention as unique features of the Mews.
Dividing the Open Plan Kitchen from the living room is a streamlined wood-topped bar, painted in Little Greene Mischief. The bright pink contrasts beautifully with the dark-stained oak kitchen countertop and large round dark solid walnut dining table. Classic white ceramic brick tiling connects the bar and kitchen. The tile’s silver grouting gives a connection to the chrome cabinetry handles. tap, sink, and ironmongery. The olive-green cabinetry colour gives a natural undertone, speaking to the simply framed herb prints on the walls and the garden just a step outside. Natural Venetian wood blinds throw lines of symmetrical light over the table.
The open plan living room is anchored by a fireplace embedded in a wall that’s covered to punch pink, green and silver colours from a Crowe Hall Punch wallpaper by Little Greene. Simple details create a characterful look, including the black, silver and brown striped curtains that chime with the rug and mid-century couch.
A glass double door opens to the private garden beyond planted with simple bay trees, herbs and bamboo with a pale pink and cream gravel and paved stone patio for outdoor dining.
Design Highlights
The simple staircase houses a desk and chair beneath and is a welcome workstation for hybrid working as well as a clever use of space.
Striped carpet acts as a runner on the stairs taking us up to the bedrooms. Dense wool carpet gives the upstairs landing and bedroom spaces their luxury feel. The bedrooms’ wardrobes are papered in a gently textured soft Little Greene wallpaper giving a characterful and feature feel, tying in with the subtle and fresh tones of Little Greene’s Portland Stone and Prosecco paint coloured walls.
In the main bathroom upstairs the sink and bath is surrounded by dark grey Italian stone tiles.
A hidden jewel of a laundry room/cloakroom and ground floor WC, tucked off the entrance hall gives practical function to the busy young family using this space.
A feature master double bedroom on the ground floor with its own ensuite and courtyard patio access finishes the Mews off nicely as a 3 bed spacious property giving a sense of calm, comfort and warmth for its young family’s busy city life.
Outdoor retained stone walls around the inner courtyard and separate back garden allow for a sense of space while providing acoustic and visual privacy. Bird song is the only and welcome sound in this space an incredible luxury for a city centre residence.
The hallway dons a historic Blue Plaque on the wall, paying homage to Patrick Kavanagh’s time spent living here.
The poet is so popular that if it were mounted on a wall at street level chances are it would be taken and hung elsewhere!
Design Principles and Expertise
A Client Centred Approach
We would go as far as saying that we engage in client empathy on every project. Deeply understanding and relating to client needs forms the basis of the brief and allows the art of the possible to emerge in a way that meets and exceeds of client’s needs
Unleashing Unique Potential
The purpose of our design process is to unleash the unique potential that an architectural space can give, based on its history, precedence and well-guided potential future for its owner. In this way, we uncover or reinforce the unique attributes of a special property adding to its value
Creating Unparalleled Comfort
The key focus is on creating an environment that reflects the interests, taste, and lifestyle of the client whilst creating unparalleled comfort in doing so


